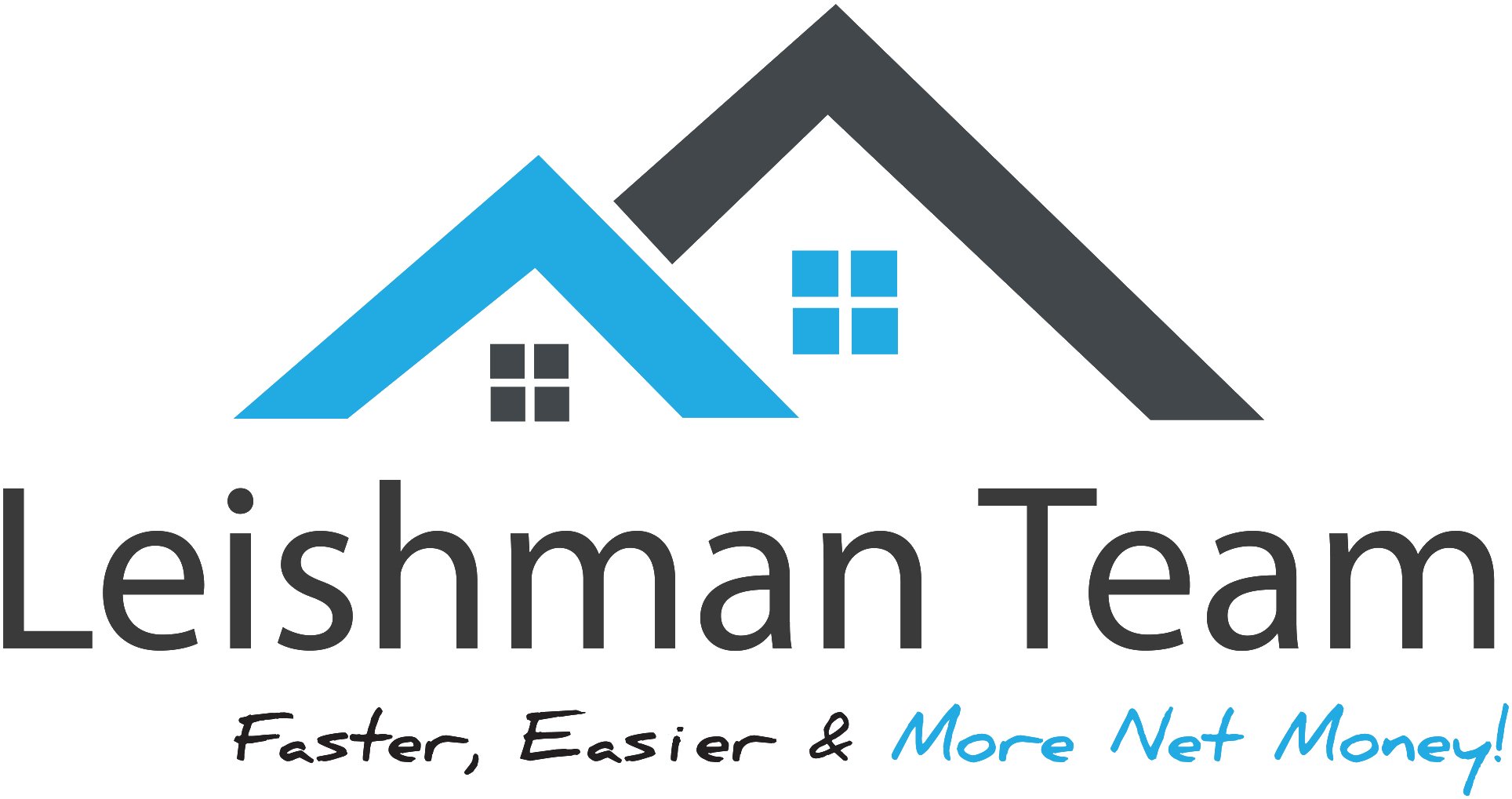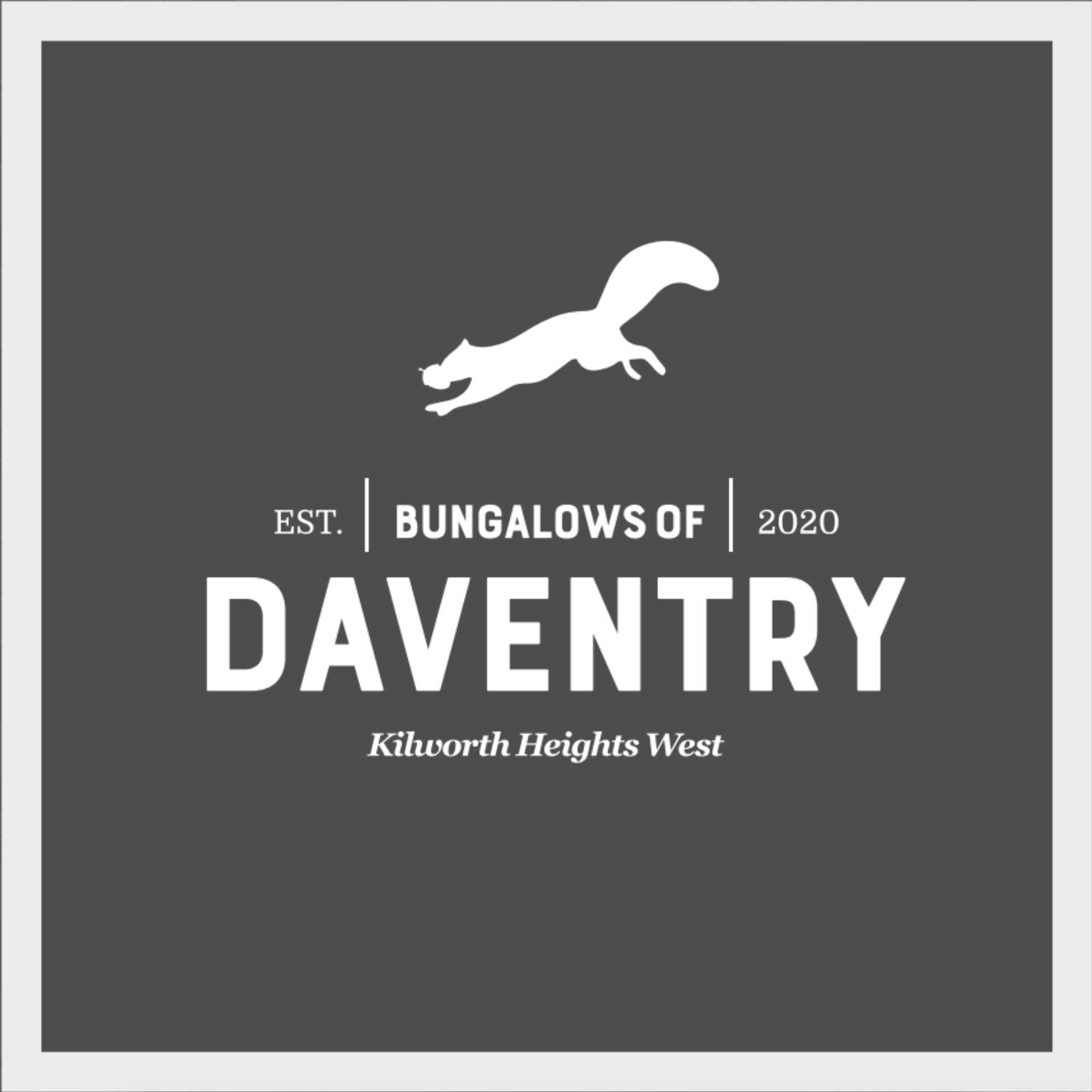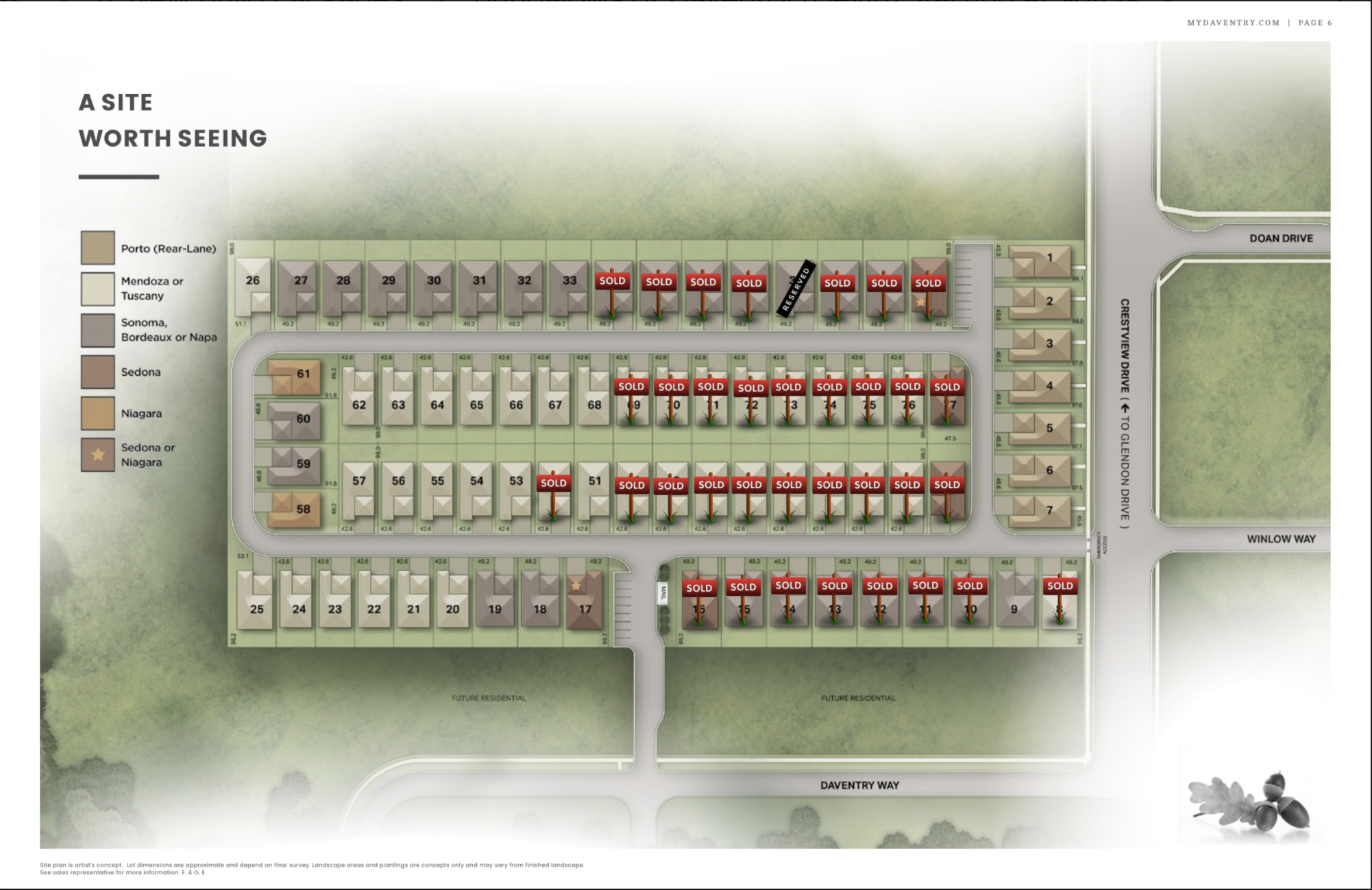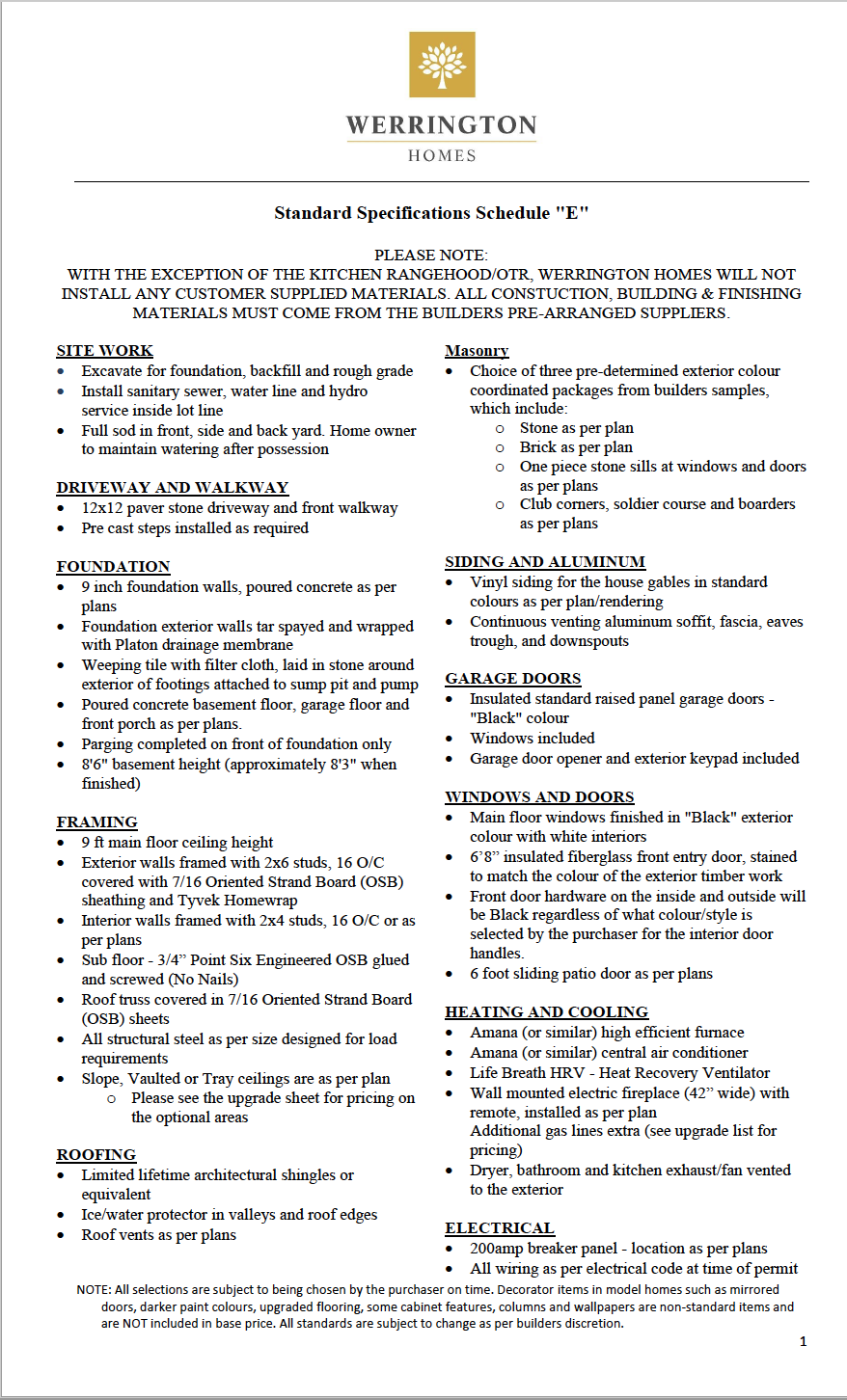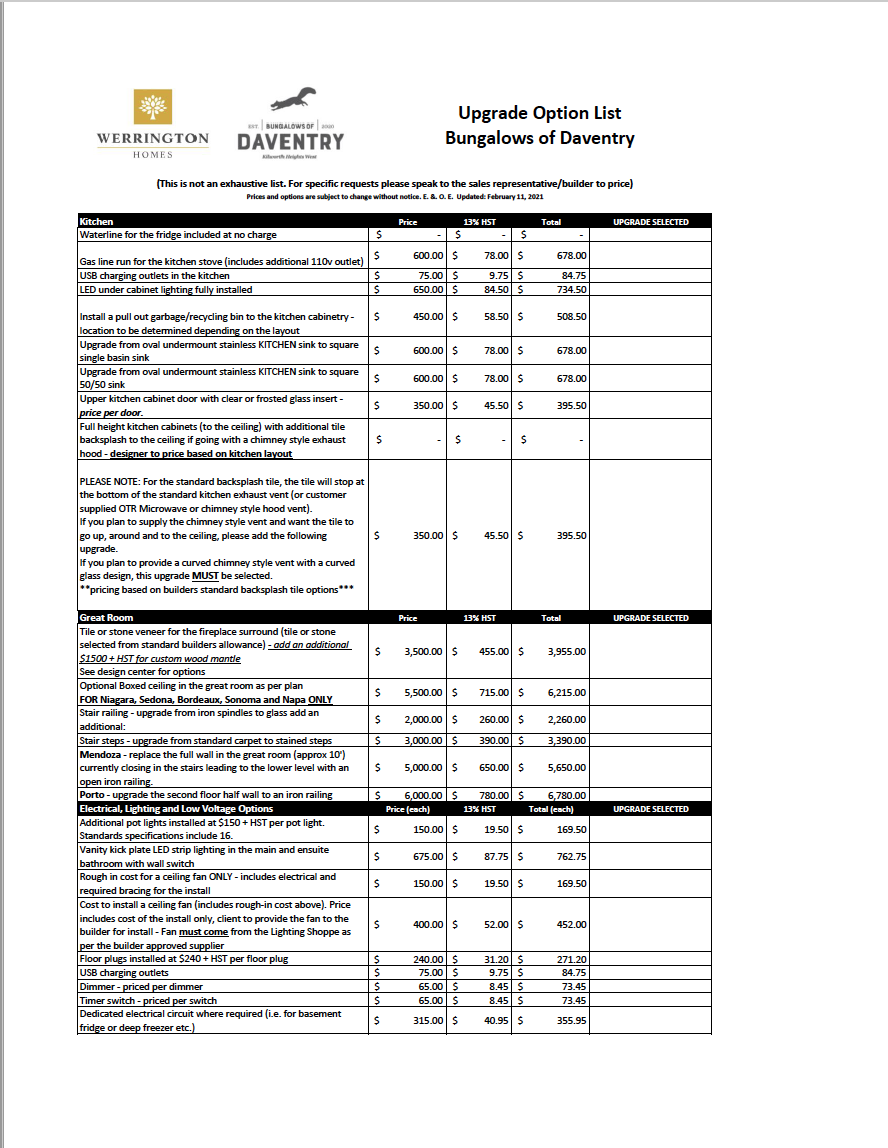Bungalows of Daventry
The sales of Phase 1 and Phase 2 have been finalized and this is the first release. Preparations are being made for the release of other units that may be more expensive.
At this time, we will be releasing only our PORTO floor plan. These fit on lots 1-7 ONLY.
If you have interest in one of the other floor plans, we will be releasing those at a later date. As you will see in the booklet, we have removed the pricing for those units as we are currently in the process of revising the pricing based off the present market and build costs.
THE HOME AVAILABLE:
About the PORTO
The Porto is a 1520 sq foot (on the main floor) bungalow. The design is slightly different than our other models. There is a front and back entrance.
On the garage side there will be a small front courtyard patio space. The builder will be planting some cedars along the patio to create a small privacy wall
Out the back door, there will be a small area of grass. This area cannot be fenced in or used as a rear yard. BBQ’s, outdoor entertaining etc.is what the front patio space is for.
You will see in the booklet we are offering this plan as well in a Barrier Free option for those that may have certain accessibility requirements. i.e. wider doorways, roll in showers, wider hallways etc. If you know someone who may benefit from this, we would love to hear from them!!
***please note when this house is on an interior lot (2,3,4,5,6) there will be no transoms in the kitchen or dinette. Only lots 1 and 7 will include those transom windows***
If you have interest in purchasing a PORTO unit, please let us know as soon as possible as they will sell quickly. If you have interest in also having the basement finished, please let us know that as well.
Lot 1 - Standard or Barrier Free $649,900 or $679,900 (includes transom windows in kitchen and dinette)
Lot 2 - Standard or Barrier Free $649,900 or $679,900
Lot 3 - Standard or Barrier Free $649,900 or $679,900
Lot 4 - Standard or Barrier Free $649,900 or $679,900
Lot 5 - Standard or Barrier Free $649,900 or $679,900
Lot 6 – Standard or Barrier Free $649,900 or $679,900
Lot 7 – Standard or Barrier Free $649,900 or $679,900 (includes transom windows in kitchen and dinette)
Lot 9 is our model home under construction and is NOT for sale.
Reserving and Purchasing a PORTO:
We will hold a lot for a period of 2 weeks with a deposit of $10,000. During the hold we will work through any initial upgrades you may wish to select from our upgrade pricing sheet (see attached) and arrive at a build cost. By the end of the 2 week hold if all is satisfactory we will move to a purchase agreement. At time of purchase we request an additional $30,000 deposit. The remaining balance, minus the deposit(s) are due on completion.
For the units outside of the number range that was released, we will continue to register names of interest but we WILL NOT be taking reservations on those locations at this time.
Closing dates:
November 2021 and into early 2022
Touring a home and finishes:
Our NAPA model home is nearing completion and we anticipate it will be completed by end of March. we have lots of photos from our prior built homes that we can gladly share. Clients who purchase will be making the majority of their selections at our office/design center. At this time, this is only open to those who have firmed on a purchase agreement. However, we have a pdf made of the majority of our selections located at the office that we are happy to email over to you.
Land behind units 26-41 / 1
The developer for the land that is behind our units’ numbering 26-41 & 1 has sent us the plan for the project they are proposing to build. Based on this plan the majority of our units along this row will be backing onto parking or two storey, 12 unit buildings. There is a proposed 6 storey building in the North West corner and a couple closer to Glendon. The developer of our condo project will be installing a fence behind our units numbering 26 – 41 and 1. If you wish to view this site plan, please ask and we will kindly email it over.
About the development
The development consists of 77 detached "Vacant Land Condos".
If you have never heard the term Vacant Land Condo before, the legal description is:
“A Vacant Land Condominium consists only of bare land at the time it is registered. Portions of the land are sold as units of the Vacant Land Condominium and can then be constructed upon. The declarations of the condominium would set out the rules and restrictions for the type of structures that could be constructed. This type of condominium is generally used for condominium projects that are similar in design and use to a regular plan of subdivision. Essentially, the land itself, not just the house, is the condominium unit.”
So essentially, the home owner of a vacant land condo, owns their land as well as their home. Common areas around the site, such as private laneway, light standards, grass area around the guest parking and mailbox are all owned jointly in common amongst the unit owners. For the maintenance of these common areas, there is a set fee per month. We have currently established the fee at approx. $65 per month.
Fences, decks, patios etc.
Landscaping, decks and patios are all allowable and fall under the responsibility of each home owner. The developer has set certain standards for fencing so consistency throughout the site remains. After taking possession a home, landscaping and any exterior work must be submitted to the developer / condo board for approval prior to the commencement of any work. *Please note: the PORTO cannot have a fence installed.
Standards and selections
Please see below the standard specifications sheet. On the exteriors, purchasers will have 3 brick and 3 stone colour palettes to choose from. Interior selections and finishes are to be chosen by each individual purchaser.
THE LOTS AVAILABLE
(Only 1 through 7 right now at this pricing.)
